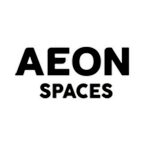Gurgaon: AEON SPACES, a subsidiary of AEON India Consulting Pvt Ltd, is the fastest growing Design and Build Company in the residential space. Based out of Gurgaon, AEON SPACES has carved a niche for itself in the growing residential design and build market in the National Capital Region. Executing home construction projects in Delhi, Gurgaon, Noida and nearby regions, AEON SPACES is led by professionals, who are not only highly skilled but also has extensive experience of managing such projects.
AEON SPACES is led by Vikas Pawa, who is a qualified architect with over 20 years of experience in the Construction Industry and has previously served as an Associate Director with UK’s based company Turner & Townsend and prior to that worked in the capacity of Vice President in various offices of US based construction company Jones Lang LaSalle. Vikas is primarily responsible for the Project, Cost and Construction Management services.
“Providing a complete service, encompassing all of the design and construction aspects of a build, is very much the modern approach adopted in the construction industry. It is our preferred model for meeting the needs of both commercial and residential clients.
Our all-inclusive service means that we can provide you with everything you need, from the design stage to the final signing off of the build. Our offer includes all the resources necessary for designing your project, the preparation of architectural drawings, navigation through Building Regulation and Planning Permission procedures and the provision of structural engineering expertise. Our experienced and highly skilled builders will turn your designs into a reality, and our project managers will ensure that everything proceeds as planned” said Vikas Pawa, Director – Project Management, AEON India.
The Design and Build Process @ AEON SPACES 1.Free, no-obligation site visit
This is the opportunity for us to get to know you, and to form a picture of your precise requirements. It is also the time for you to get answers to any questions you might have.
2. Feasibility assessment
The next step will be for us to make a closer analysis of your proposed project. Our assessment will be informed with photographs and detailed measurements. We will also carefully consider any legal issues that might be involved, and, importantly, we will assess whether your proposed budget is realistic for the envisaged work.
3. Concept Design
Our design team will turn your ideas and aspirations into an outstanding concept design, which meets all functional requirements, at a price you can afford.
4. Planning drawings & consents
We will assess the Planning Permission requirements of your proposed project. If any permissions are required, then there is no need for you to worry, as we can take care of this aspect of the process on your behalf.
5. Building regulations & engineering
As part of our service, we will make sure that all aspects of the build comply with all current Building Regulations, Earthquake resistance and structural strength.
6. Construction plans & specifications
Our building team works with complete precision, following construction plans to the last millimetre, and providing the fixtures & fittings and finishes that exactly match your expectations.



